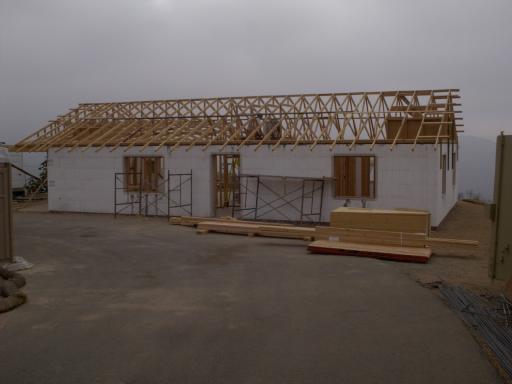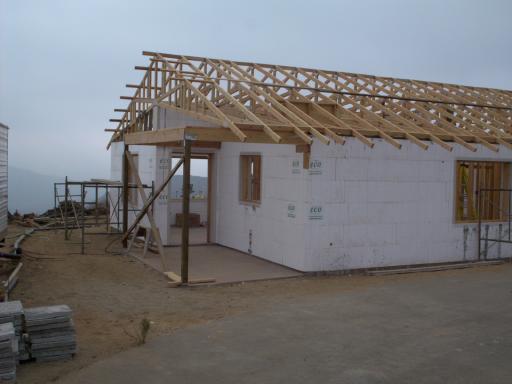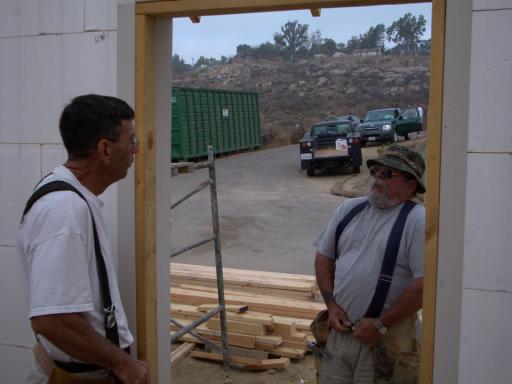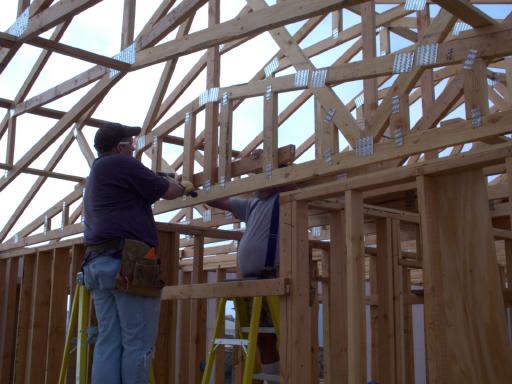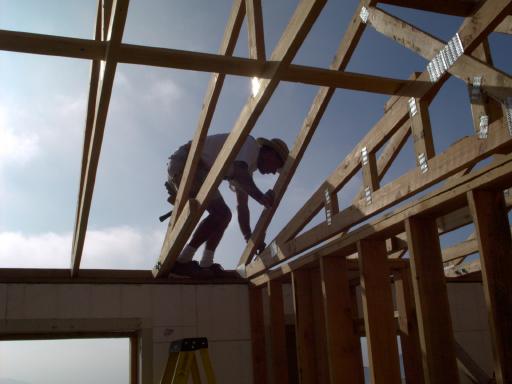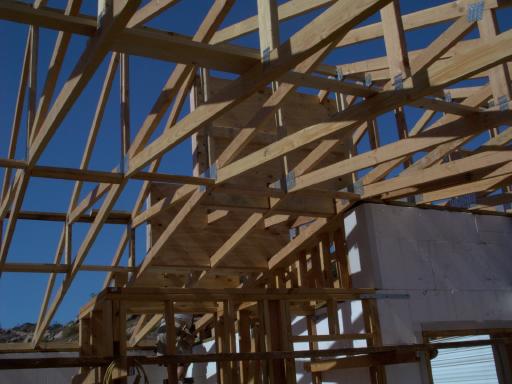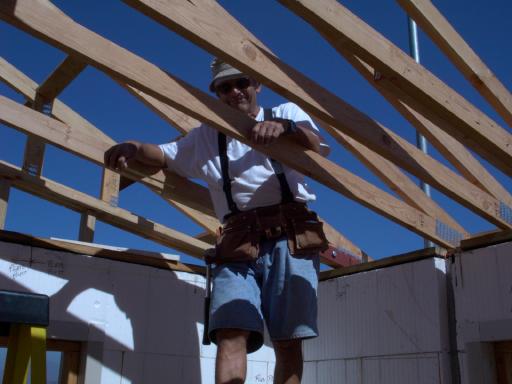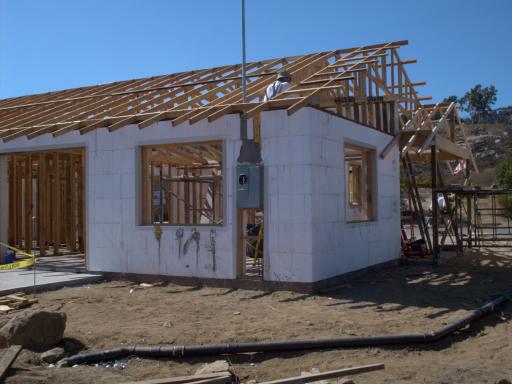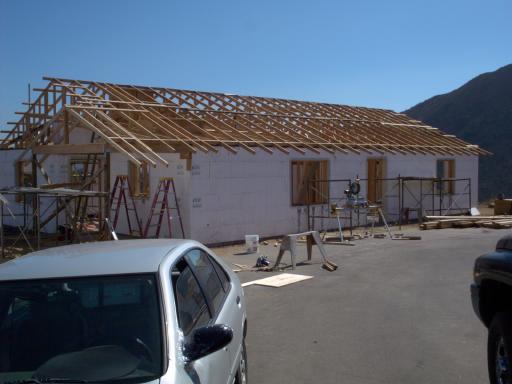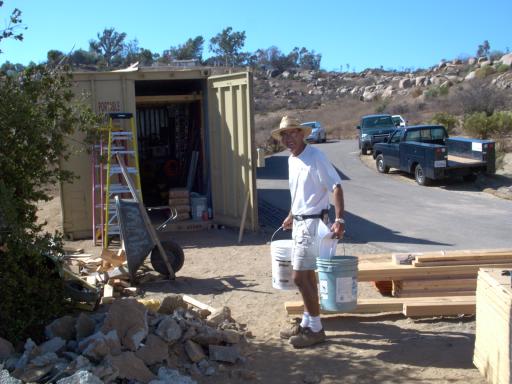|
Here's a better look at the roof truss shear walls. Due to the
alternating direction of the wood grain in each of its plies (layers), plywood has immense
resistance to 'racking' forces. You may see a piece of plywood warp out of plane, or become
unflat, but you'll only see a piece 'rack', or become un-rectangular, under extreme forces.
That extreme coplanar strength is used to make damn sure the end trusses never tilt or lie down
next to each other, which in turn keeps the entire roof stable and incredibly stout. Code specs
ensure that it's not going to fall down even under hurricane forces. I like that. It's NOT going
to fall down, period. End of sentence.
|
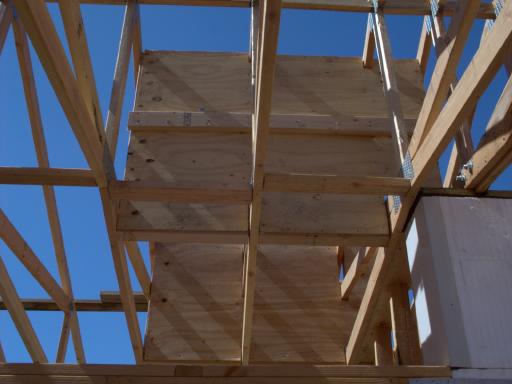
|
